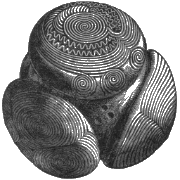Canmore Site 40381: BUTE, BICKER'S HOUSES - NORTH BUTE - CHAMBERED CAIRN (NEOLITHIC), ENCLOSURE (PERIOD UNASSIGNED)
Description
| Site Name | BUTE, BICKER'S HOUSES |
|---|---|
| Other Name(s) | BARMORE HILL |
| Site Number | NS06SE 17 |
| Broad Class | MONUMENT (BY FORM), RELIGIOUS RITUAL AND FUNERARY |
| Site Type(s) | CHAMBERED CAIRN (NEOLITHIC), ENCLOSURE (PERIOD UNASSIGNED) |
| NGR | NS 06064 60426 |
| NGR accuracy | NGR given to the nearest 1m |
| Local Authority | ARGYLL AND BUTE |
| Parish | NORTH BUTE |
| Record created | 1988-03-07 |
| Last updated | 2012-02-23 |
Archaeology Notes
NS06SE 17 06064 60426.
(NS 0607 6042) Chambered Cairn (NR)
OS 6" map (1967)
Bicker's Houses: Clyde-Solway type chambered cairn. This cairn has been much robbed, especially down the centre, but untidy heaps of cairn material remain several feet high. From the portals of the chamber it is 91ft long, and about 45ft wide though the N end of the W side seems to have been spread outwards. the S end appears to have been rounded. and the N end is now almost straight but this is largely due to a small building having been built just in front of the chamber. The top of an upright stone just projects through the turf to NE of the portal. It appears to form the end of an old wall running NE but it may be in its original position and be part of a facade at the N end of the cairn. The chamber is aligned along the main axis of the cairn, and is entered from the N end. In 1962 there was over 2ft of debris in the chamber obscuring the E wall and interior. It was excavated by Bryce, and found to be 15ft long by 3ft 4ins wide, divided into 3 compartments, as shown on plan. The chamber contained many large stones and small slabs at the time of excavation, probably partly the collapsed dry-walling of the upper parts of the side walls. below, "each compartment contained the dark soil, mixed with charcoal. The floor was covered with a layer of charcoal and ash".
A capstone remains over the N end of the chamber, only slightly displaced by the partial collapse of the W wall. Hewison records that a rifled cist, 3ft 6ins x 2ft was to be seen somewhere near the S end of the cairn. The pottery found by Bryce was donated to the NMAS (Acc Nos EO 291-4, 294a). A flint chip also found has been lost.
A S Henshall 1972
Situated on a small natural eminence on a gentle hillside is 'Bicker's Houses' (name confirmed), a chambered cairn with its long axis oriented NNE-SSW. It is 27.5m long, 12.0m wide at the north end, 9.5m at the rounded south end, and up to 1.2m high. The central area has been robbed, the stonework probably used to build a nearby sheepfold. At the north end of the cairn two large uprights and a 2.0m by 1.7m corner stone define the entrance to the chamber. This is 5.0m long by 0.9m and is now full of debris; the cross slabs and most of the side slabs have been removed except three that remain in situ at the south end. The north end of the cairn is now "U-shaped", but this appears to be the remains of the building. Similarly several upright stones projecting through the turf in front of the chamber, may be part of this building or the remains of a facade. There is no trace of the cist mentioned by Hewison.
Surveyed at 1:10,000.
Visited by OS (TRG) 2 November 1976
The chambered cairn is generally as described. The E side of the cairn has been re-used as part of an enclosure that is associated with the adjacent buildings (see NS06SE 59). There is an enclosure at the N end of the chamber, built to include the portal stones and a small pen built into the SW side of the cairn that are also part of the later re-use.
Visited by RCAHMS (LD, GB) 3 April 2009.
Identifiers and Links to Other Records
This record has no links! Would you like to help?
| Identifier / External Link | Linked Record | Status | Comment |
|---|---|---|---|
| Canmore Site Number (legacy): NS06SE 17 | No linked record |
This area is visible only to logged in users.
